The Gold Coast is defined by its environment — a coastal city shaped by shifting sands, subtropical heat, and – at times – intense weather events. It’s a region where buildings aren’t just structures, but responses to a landscape that demands adaptability. Designing here means thinking ahead: about climate and about community needs.
The Gold Coast Open House 2025 program offers a snapshot of how local architecture meets this challenge. It highlights buildings that aren’t just aesthetically significant, but resilient — either by preserving heritage, repurposing existing structures, or investing in critical infrastructure. Together, they show how resilience is built into the fabric of the city, as a long-term strategy for living well in a coastal environment.
Heritage: Preserving History, Adapting for the Future
Resilience isn’t always about new builds. Sometimes it’s about protecting what’s already here — adapting old buildings for new uses, heritage projects show how the past can be carried forward through careful, practical restoration.
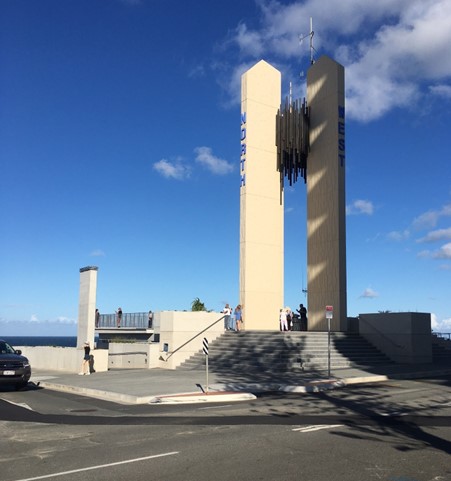
Captain Cook Memorial Lighthouse
Built in 1971 as the world’s first laser-guided lighthouse, this landmark recently underwent a $6.5 million refurbishment. Now integrated with a Marine Rescue base, café, gallery, and viewing deck, it balances historical significance with contemporary public use. New Indigenous artwork and interpretation signage also acknowledge the broader cultural history of the site.
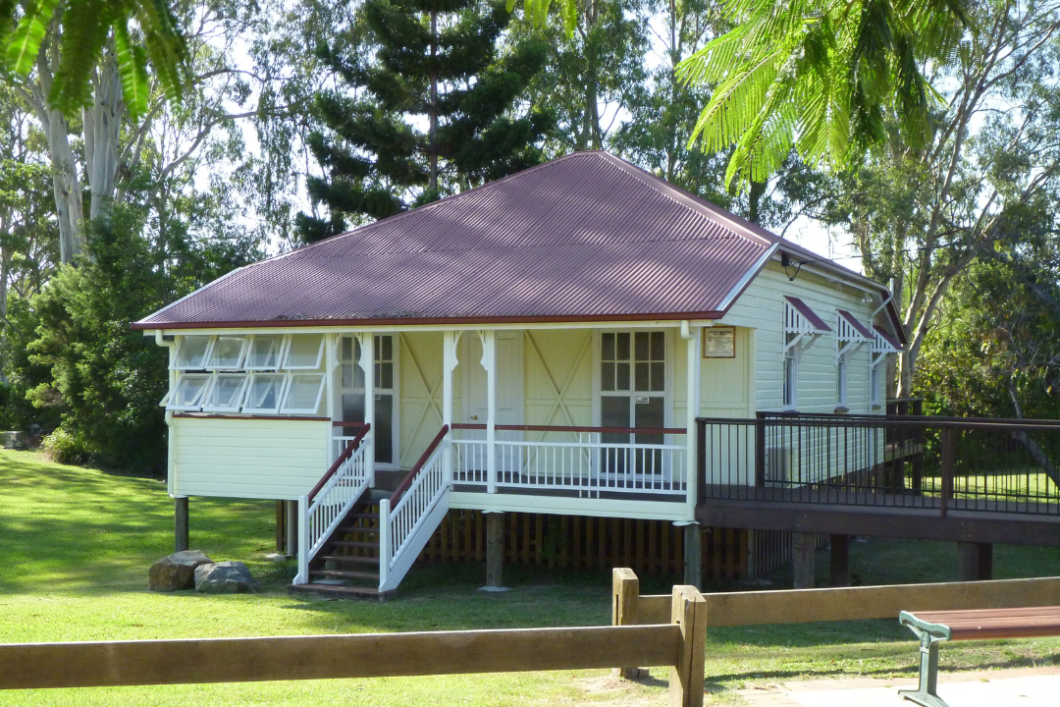
Ceramic House & Preece House
Ceramic House is a 1919 Queenslander home, saved from demolition during the M1 expansion and relocated in 1993. It’s now a community hub and visitor information centre — a strong example of how heritage can be preserved and reused meaningfully in a fast-changing urban context. Originally a 1948 family home, Preece House was restored by the Nerang Community Association and now operates as a heritage gallery. It reflects the everyday history of the city — modest in scale, but deeply tied to local stories and materials.
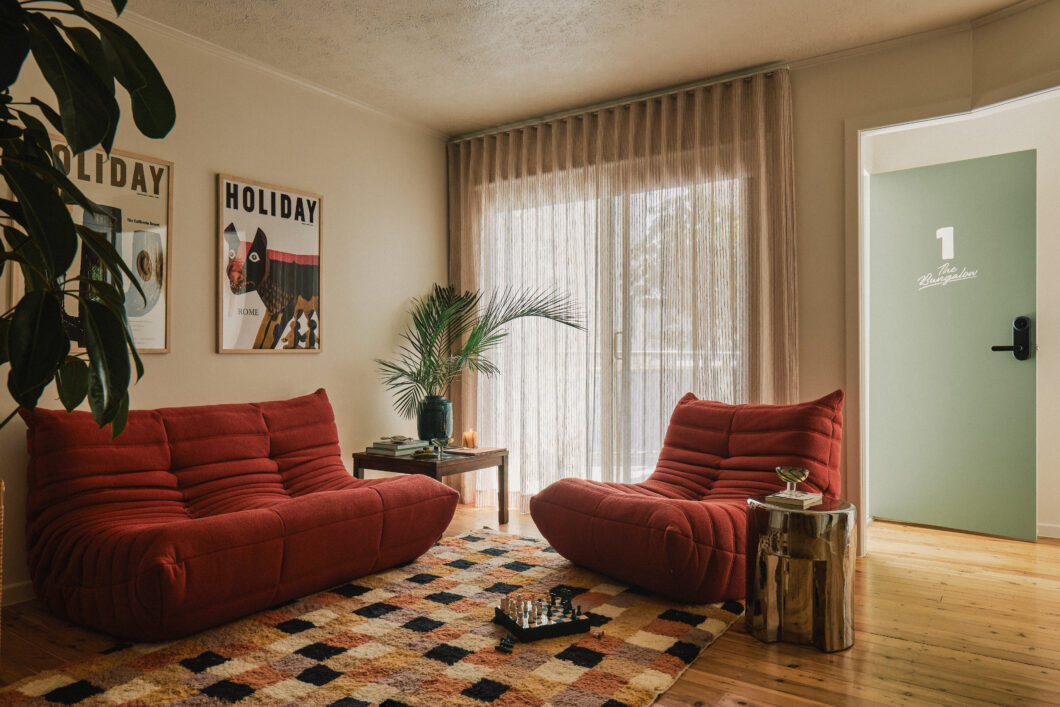
Cheshire Cat Motel
A 1960s roadside motel revived with care. Its restoration maintains original details like neon signage and mid-century proportions while reimagining the space for modern tourism. It’s a good example of how commercial heritage can be retained without losing functionality.
Making Spaces Work More Effectively
A range of homes in the program illustrate how thoughtful design and renovation better manages heat, energy use and space — showing how small-scale residential design can respond to climate and lifestyle shifts.
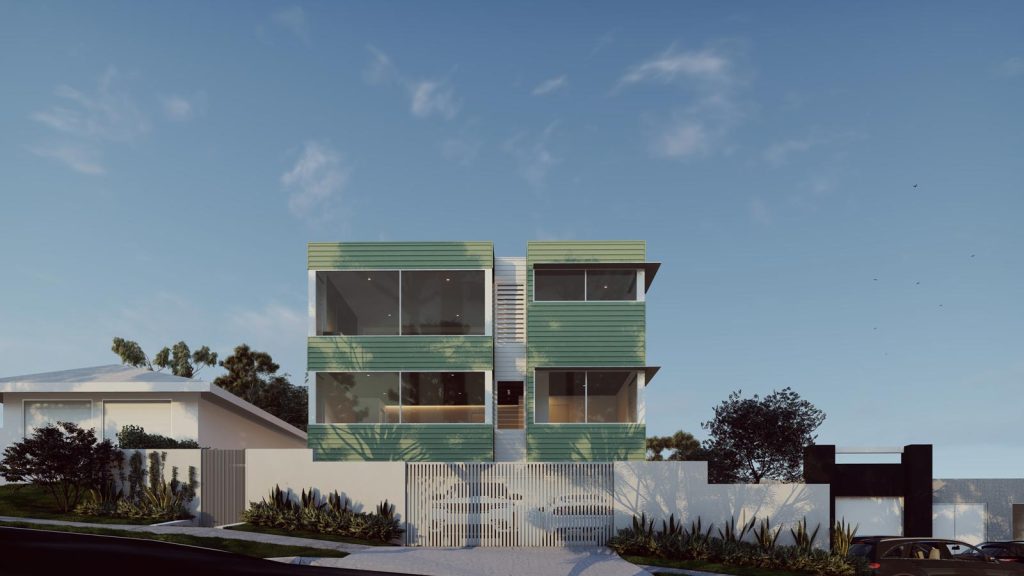
UTE House
This Southport home combines family living with a functional multi-person office, responding directly to changing work-life patterns. Located at the intersection of residential, commercial, and green zones, it reflects the need for more adaptable, hybrid-use housing in urban areas.
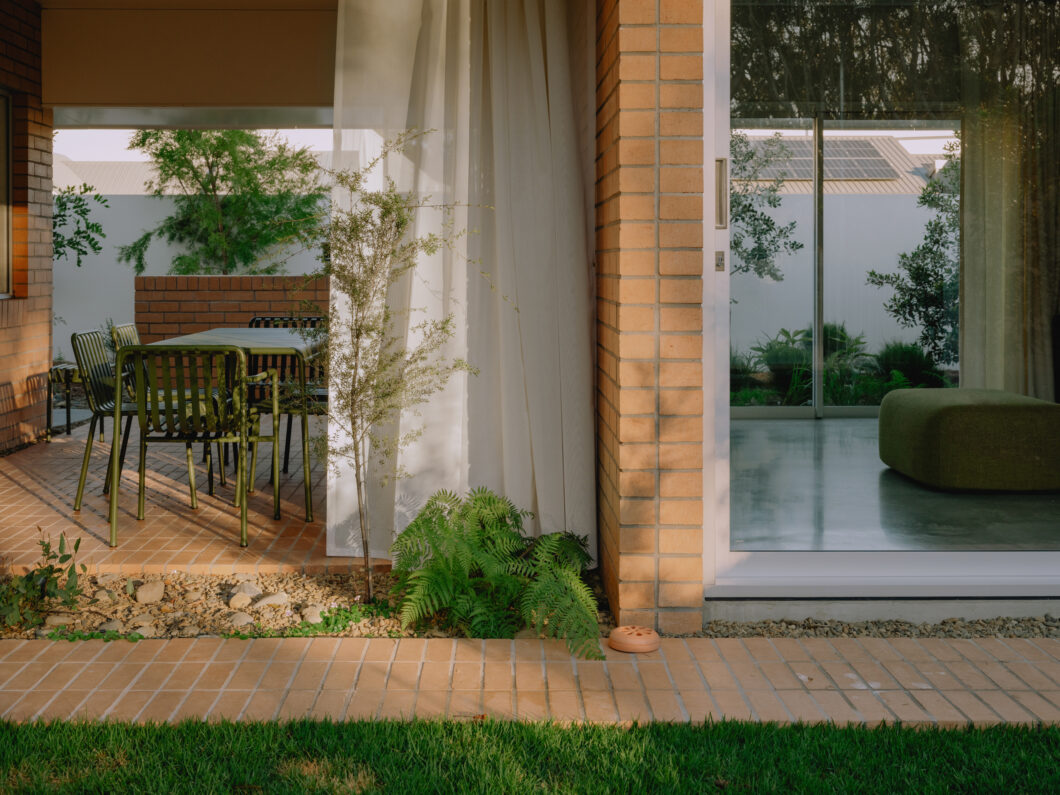
Kanooka House
Built for a young family on a tight, irregular site in Bogangar, this home uses passive solar design, native landscaping, and local materials to create an efficient and site-responsive home. It prioritises thermal comfort, privacy, and flexible use — all without overbuilding.
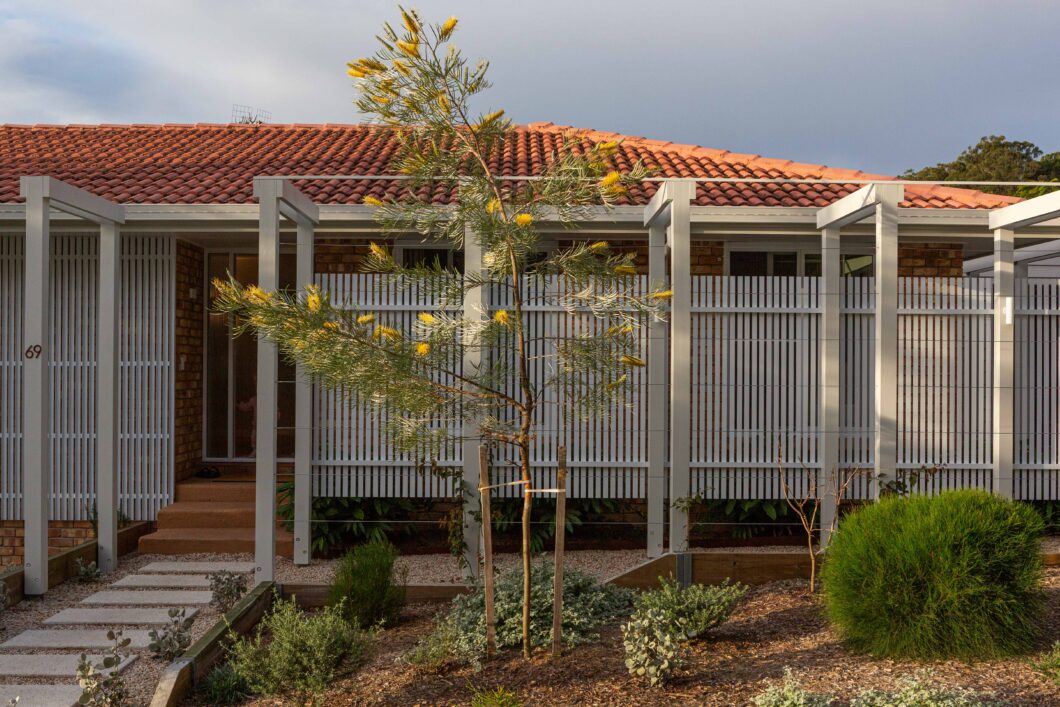
Old Dog, New Tricks
An older project home transformed to improve liveability. Thermal comfort, energy use, and street appeal were improved through better insulation, shading, and orientation. It shows how even modest renovations can significantly increase performance without needing to start from scratch.
Infrastructure: Designing for Risk and Reliability
Designed to support the community, key infrastructure facilities ensure essential services operate smoothly, helping maintain the Gold Coast’s ongoing resilience.
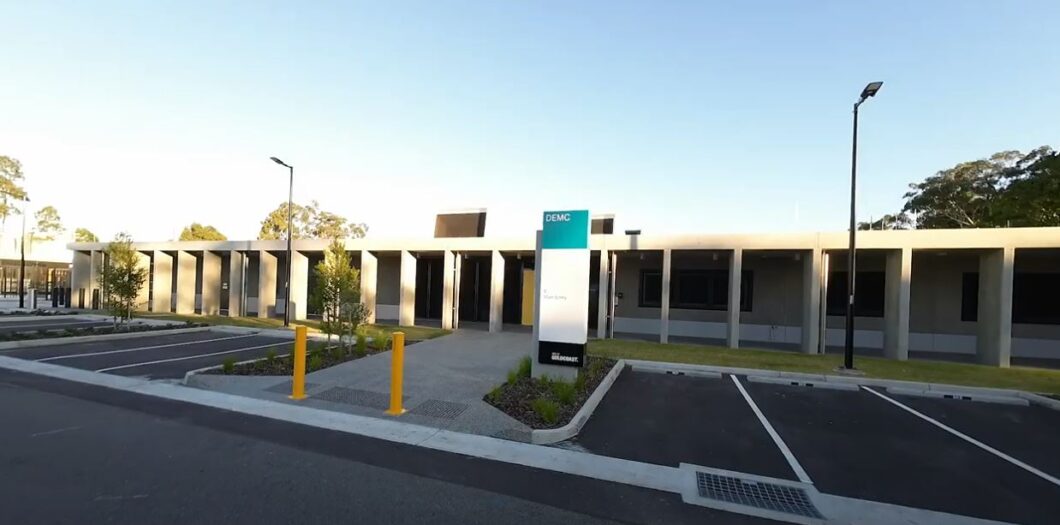
Gold Coast Disaster & Emergency Management Centre
This purpose-built facility is designed to stay operational through major disasters, including Category 5 cyclones. With the capacity to house over 100 emergency personnel and operate independently for 10 days, it’s a key part of the city’s emergency response strategy.
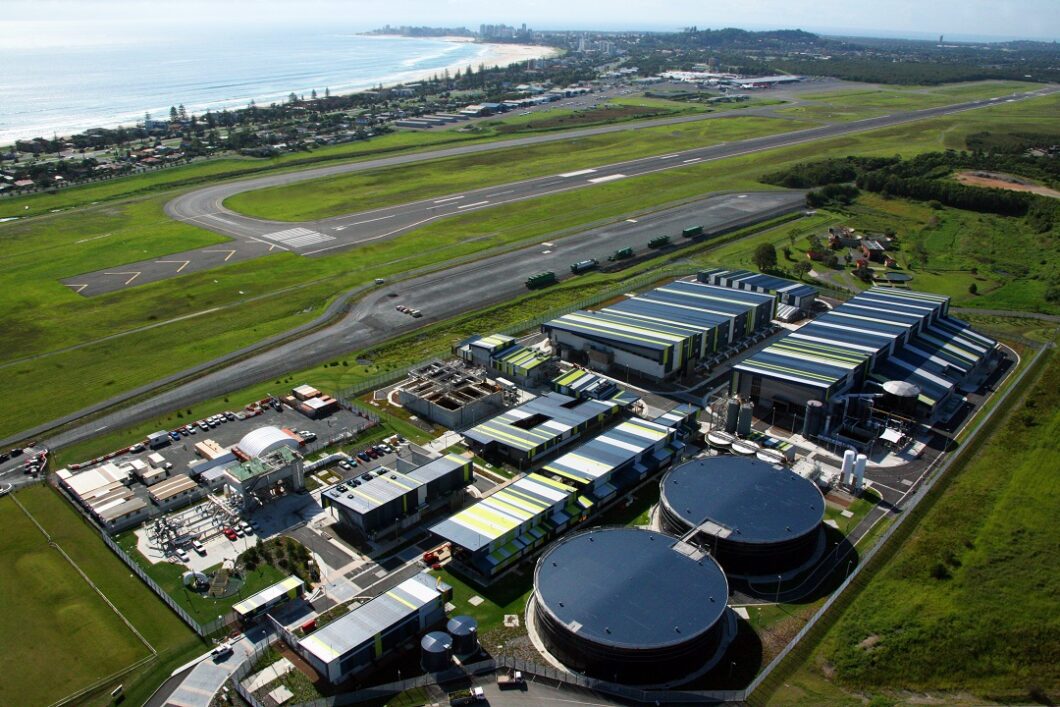
Gold Coast Desalination Plant
Operational since 2009, the plant provides a vital water source when traditional supplies are disrupted by drought or flood. Integrated into the SEQ Water Grid, it plays a backup role during high-demand periods and offers redundancy in an increasingly uncertain climate.
Resilience on the Gold Coast isn’t theoretical — it’s visible in the buildings, infrastructure, and the decisions behind them. From heritage homes that have been relocated and restored, to homes reimagined for modern living, to infrastructure built to withstand disaster, each example in this year’s Gold Coast Open House program reflects a clear theme: design that responds to place, risk, and change.
Discover how resilience is built into the Gold Coast urban environment during Gold Coast Open House.

