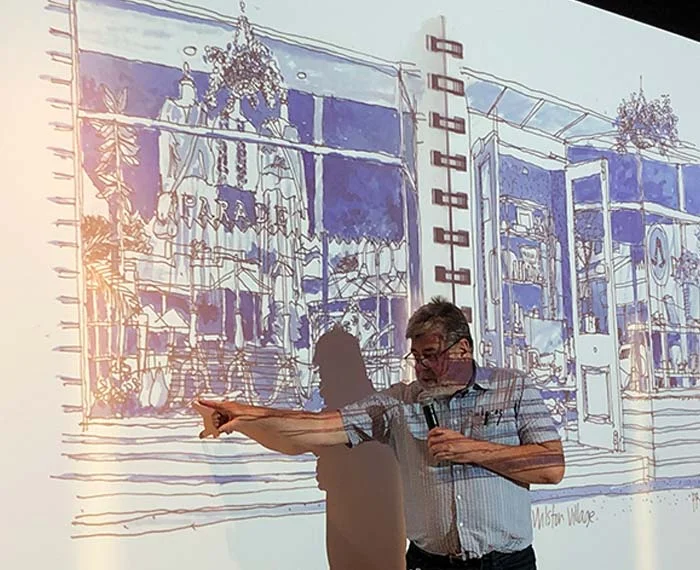On Sunday 28 September, Gold Coast Open House brings together leading architects, designers, planners, engineers, and creatives for a day of thought-provoking talks. From urban sketching and renewable energy retrofits to circular design and multi-generational living, the program explores how we can create cities that are sustainable, connected, and inclusive.
Whether you’re a design professional or curious about the future of the Gold Coast, this series — held in partnership with Griffith University — offers fresh ideas and inspiring perspectives on urban innovation.
The day will kick off at 9:30–10:30am when the Gold Coast Open House presents the Urban Sketchers Talks — a rich exploration of place, observation, and creativity. The session is led by three accomplished artists, bringing distinct perspectives:
- Peter Richards – As an architect, urban designer, and administrator of Urban Sketchers Brisbane, Peter will reflect on how sketching shapes perception and the way people relate to their urban environments.
- Mark Elms – Founder of Urban Sketchers Gold Coast, Mark and will share the story behind the group’s remarkable growth — now over 1,500 members strong in just a few short years.
- Natalia Norton – An architect and passionate sketcher, Natalia will reveal how she transforms everyday scenes — from beaches here on the Gold Coast to landscapes in rural Japan — into vibrant travel diaries.
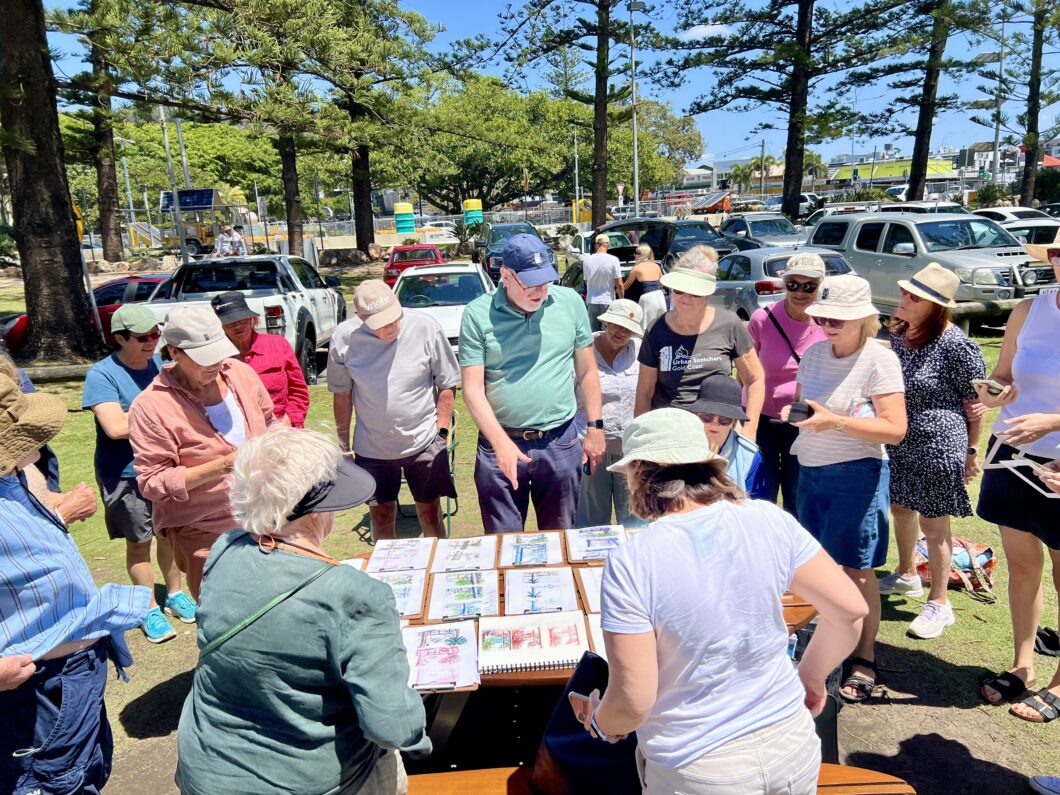
After the talks, join the live sketching session (10am–12pm) at Central Plaza, Health & Knowledge Precinct — bring your sketchbook or simply watch the artists in action.
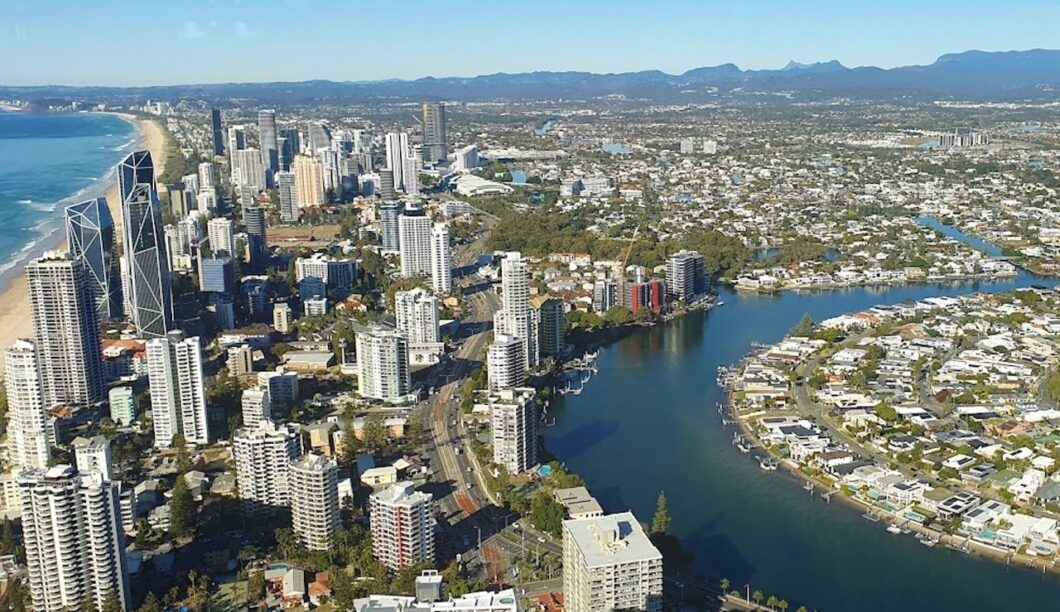
Next, from 10:30am – 11:45am Renewable Energy Retrofits – Savvy Solutions for Strata Living will address the challenges and opportunities of bringing clean energy to multi-residential buildings. Apartment residents increasingly want access to rooftop solar, battery storage, EV charging, and backup power, but strata living presents unique governance, technical, and financial hurdles.
This panel unpacks how apartment buildings can be retrofitted to take part in the energy transition, with real-world strategies and case studies showing what’s possible now and on the horizon.
Meet the Panel
- Dr Rosemary Kennedy (Moderator) – Architect, researcher, and founder of SubTropical Cities Consultancy, with deep expertise in climate-responsive urbanism and apartment living.
- Brent Clark – CEO of Wattblock, leading electrification projects for over 100,000 apartment residents, with hands-on experience in strata governance.
- Ben Humphreys – Founder of Hum Energy and renewable energy leader, specialising in microgrids and community-focused energy systems.
- Andrew Latimer – National Business Development Manager at Nectr, delivering solar and battery solutions with a strong focus on financial outcomes and sustainability.
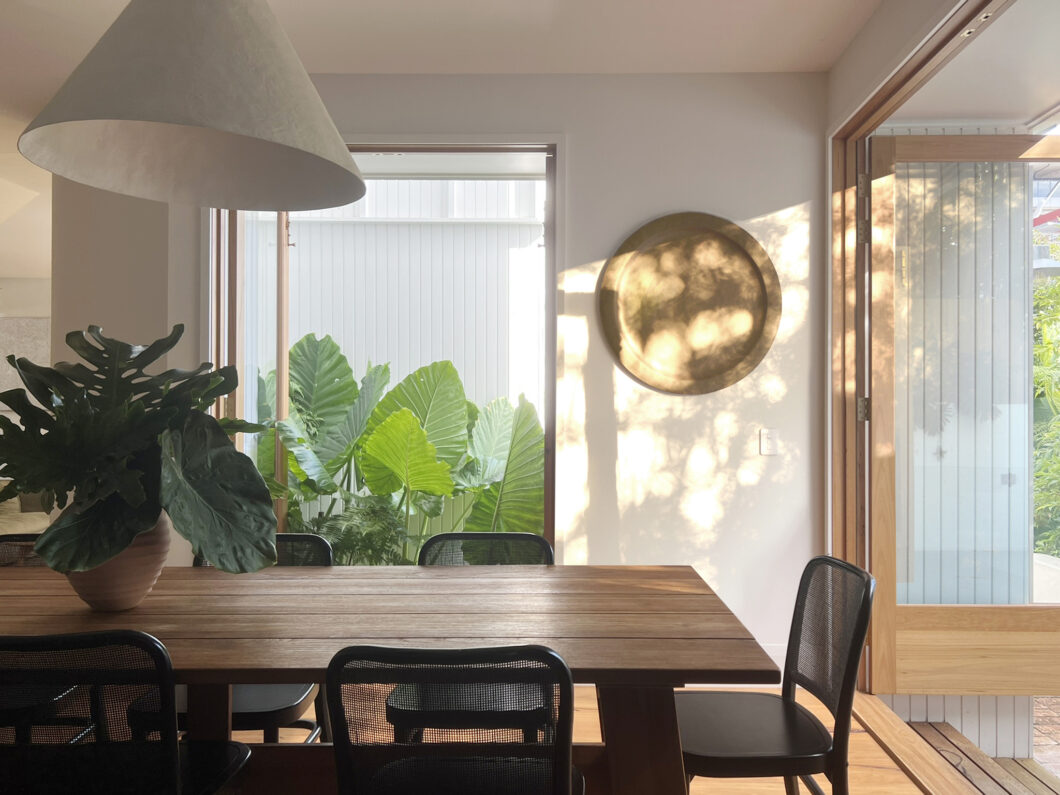
39S House by Andrew Noonan Architect
How can we turn waste into opportunity? That’s the central question behind Reimagining Waste – Circular Design for a Sustainable Society, from 12:00pm to 1:00pm. This panel looks beyond the traditional “take–make–dispose” approach and explores how circular design can reshape our cities into more regenerative, resilient, and socially inclusive places.
Speakers will share how discarded materials can find new life in construction, green infrastructure, and community projects — creating not just sustainable outcomes, but also economic and social benefits.
Guiding the conversation is moderator Jim Gall, joined by an impressive line-up of voices:
- Grant Gabriel, Program Director at the City of Gold Coast’s ARRC
- Dr Ruby Michaels, Founding Director of Griffith University’s Green Infrastructure Research Labs
- Pawan Govind, National Resource Recovery Manager at Endeavour Foundation
- Andrew Noonan, architect and Co-Chair of the AIA QLD Climate Action & Sustainability Committee
By showcasing real-world case studies and bold ideas, Reimagining Waste demonstrates how what we throw away can be transformed into valuable resources that strengthen both our environment and our communities.
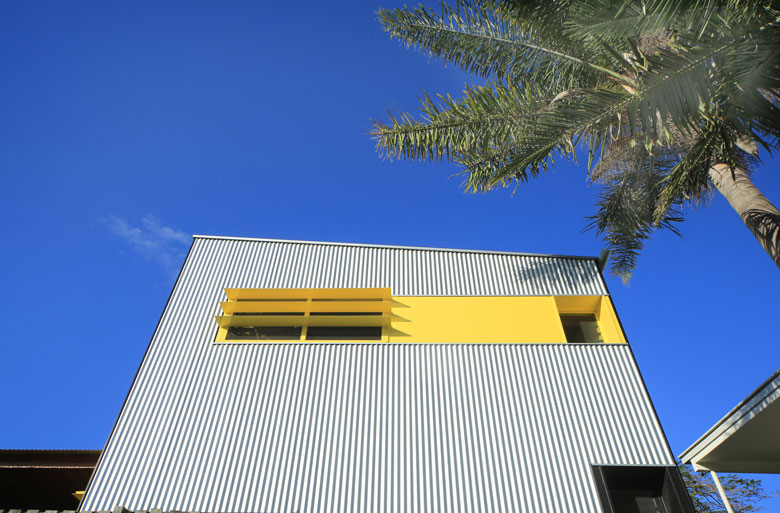
Granny Flat by Clare Design
The final session of the day Designing for Multi-Generation Living (1.30pm-2.45pm) examines how homes can accommodate multiple generations under one roof while balancing privacy, shared space and regulatory requirements.
While living with parents, grandparents, and extended family members once felt natural, modern housing patterns and the rising cost of living have reshaped the way we think about home. With the housing crisis deepening, many Australians are re-examining the benefits — and challenges — of bringing two or three generations back under one roof.
Moderated by Paul Burton, Emeritus Professor of Urban Management and Planning at Griffith University, the panel brings together a wealth of experience:
- Amy Degenhart, award-winning Gold Coast architect and developer, who has long championed secondary dwellings and innovative small-lot housing solutions.
- Dr Heather Shearer, Griffith University lecturer and researcher, with over a decade of expertise in tiny house living and housing regulation reform.
- Lindsay and Kerry Clare, acclaimed architects whose recent project of four autonomous yet connected homes on a single Gold Coast block demonstrates the power of thoughtful design in supporting extended families.
For anyone grappling with housing affordability, sustainability, or curious about new models of living, Designing for Multi-Generational Living offers inspiring ideas on how architecture and planning can help households adapt, thrive, and stay connected.
The Gold Coast Open House 2025 Speaker Series offers a full day of inspiration – we hope you can join us! All sessions are free to attend and you can book your spot via our 2025 program page.

