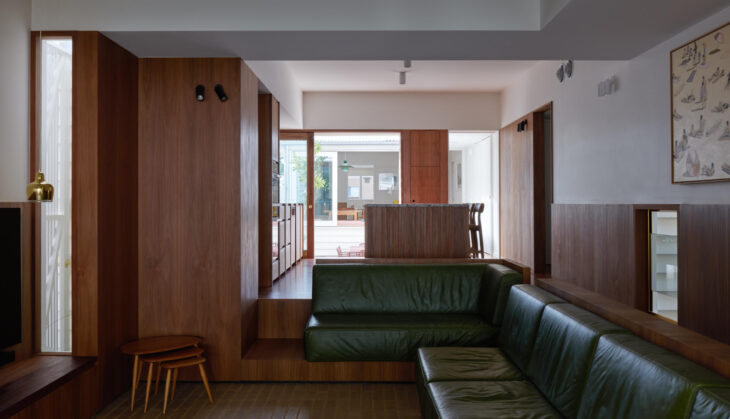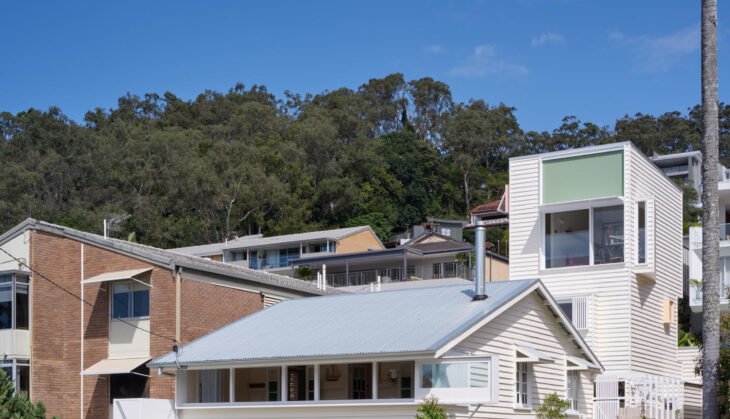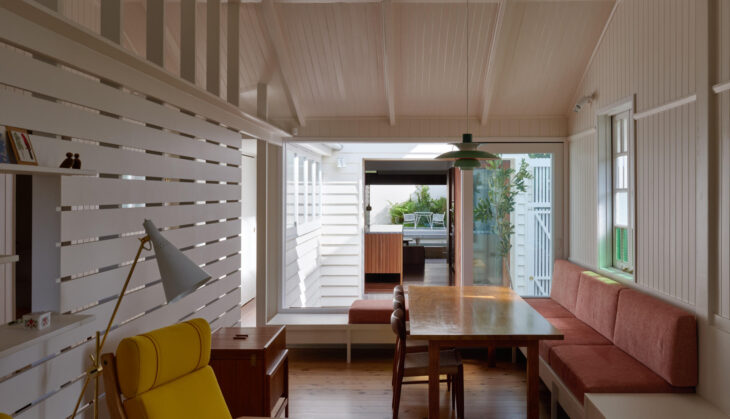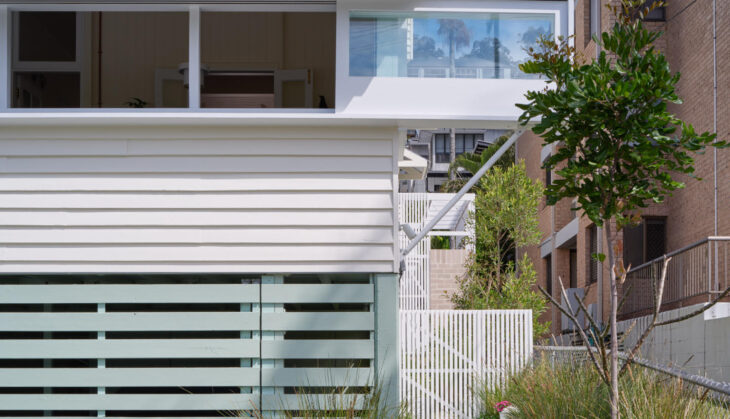Woodside Cottage was constructed in the early 1920’s by Henry James Nelson.
The existing four-room cottage is preserved with ad hoc extensions added in the 1970’s removed and the original hallway reestablished. A new brick paved courtyard establishes an urban setting and separates the new extension providing access to natural ventilation and light. The new extension is conceived as a mini tower stitching together the adjoining three storey apartment context.
The public components of the dwelling are arranged along the western side preserving the public connection with the street and creating an enfilade from street to pool at the rear of the site. The existing verandah is preserved with adjoining sitting and dining room whilst the new extension contains a kitchen, sunken lounge and outdoor room. The tower contains a bedroom and public room with views of the ocean.
To the east, private spaces including bedrooms, bathrooms and laundry are arranged around a series of garden courtyards. The gardens internalise the view, reinforce the connection to landscape, access light and ventilation and provide privacy and security on a site with three storey apartments overlooking the site. Landscape is prioritised to the street and vehicle dominance reduced with a seamless garage door and turf strip driveway.
Arrival is determined by a new steel entry stair, letterbox and front gate – not a front door. Openings within the new extensions are also carefully edited to borrow views of the adjoining landscape and sky and provide a balance of light internally. Colours, detailing and materials celebrate the historical language of the existing cottage.
Images: Christopher Frederick Jones
Tours ran on Saturday 27 September.




Get the latest news & event information
Select your desired option below to share a direct link to this page