Old Dog New Tricks House does a lot with a little.
A couple purchased a 1980s project home (the old dog), and approached us with an ambitious brief to comprehensively renovate to make the home their own (the new tricks).
It was a fun challenge, working within the limitations of a brick veneer house with poor thermal performance, poor orientation, low ceilings and a corner block that meant 6m setbacks on two sides. Houses for kids and dogs need to be a little bit more robust, a little bit more adaptable, and ultimately a little bit more relaxed, and this house leans into the adaptability that a young family requires.
Our design solution focused on two primary issues. The first was to create functional and liveable interiors to suit a young family. This involved converting the double garage into living spaces, adding a new carport and a large covered deck, and adding new internal and external stairs to connect the levels. The second focus was to simultaneously improve the thermal comfort and street appeal of the house, which was achieved through shading, screening, landscaping, improved insulation and improved ventilation. The climate of south east Queensland allows for lush subtropical vegetation, and the landscape is an integral part of the design strategy for privacy, beauty, and the creation of a microclimate.
As millennials enter the property market in Australia, there may be many more projects like this, where design ambitions meet budgetary constraints and challenging building stock, and where homeowners try to squeeze a lot into a smallish family home.
All photos by Hayman+Charlton Architects
Tours took place on Saturday 27 September.
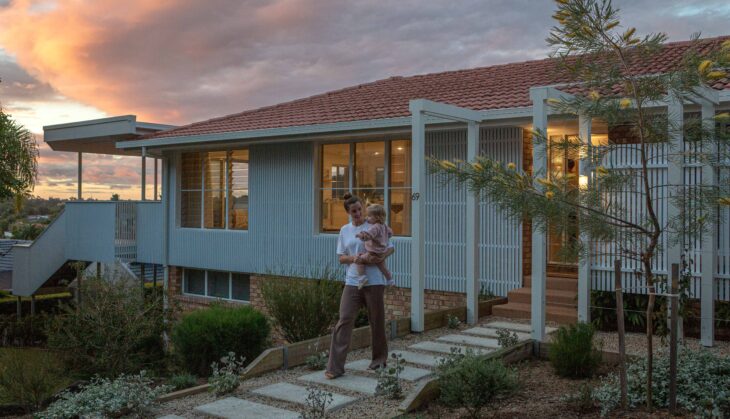
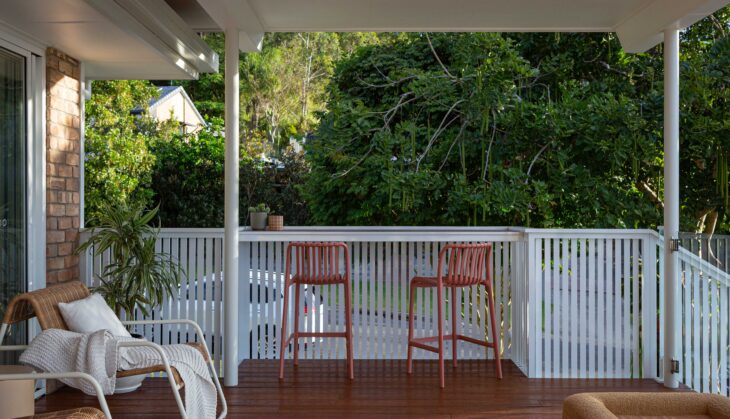
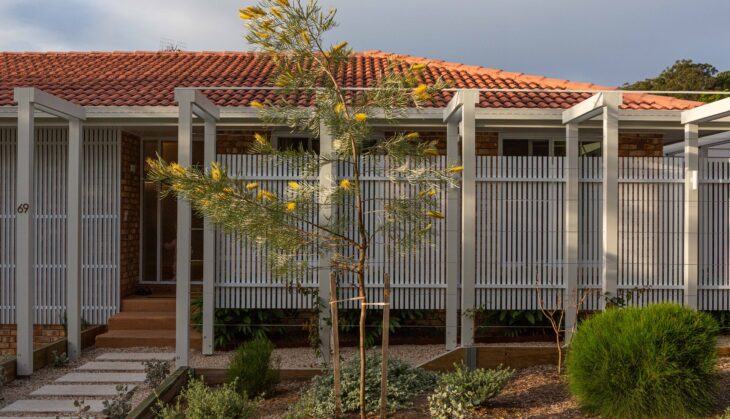
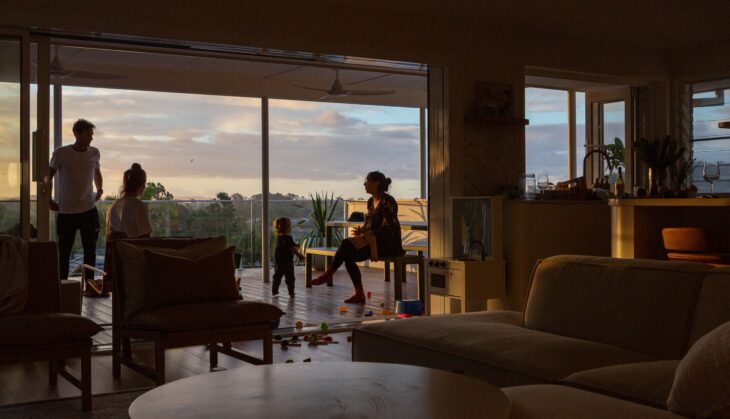
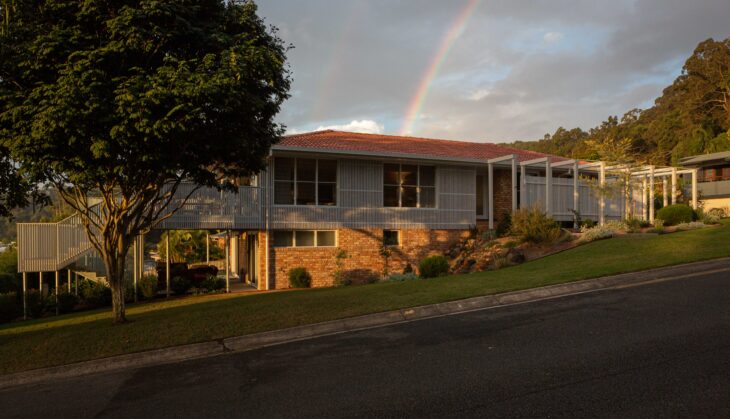
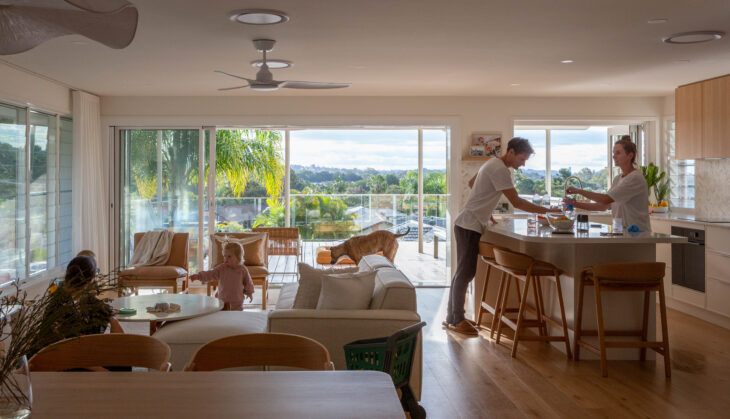
Get the latest news & event information
Select your desired option below to share a direct link to this page