Located in the coastal town of Bogangar, Kanooka House is a new home for a young family of four. The house references the existing architecture of the neighbourhood, pairing apricot coloured brickwork with fibro cladding and a shallow pitched roof. Though a portion of the front boundary is walled for pool safety, the remaining frontage is unfenced, offering a generous garden to the street and inviting interaction between occupants and passersby.
The ground level of the home is designed to maximise the 450m2 suburban site, orienting living spaces to the north-facing lawn and garden, creating a private, sunny courtyard visible from almost every room in the house. A central circulation spine mediates private and public zones, providing an indoor garden and flexible openings that allow the living spaces to expand, capturing breezes and views through the house to the gardens beyond.
The plan looks to maximise efficiency, overcoming the constraint of delivering a significant amount program on the small and odd-shaped block. Resultant tight spaces, such as the bathroom and circulation spine, are enhanced through the use of height and colour. Upstairs, the building is more enclosed and private, housing the main bedroom, bathroom and a flexible space that can be used as a guest room or home office. Carefully positioned windows frame views to the treetops of the nearby melaleuca forest, while also providing privacy from the neighbouring buildings and busy roundabout.
Windows facing the street deliberately connect to the semi-public spaces of the home (hallway, stair and pantry/kitchen) rather than bedrooms, ensuring blinds are never drawn and passive interaction with the street is maintained. The design employs the use of passive solar principles, with the building oriented on the block to maximize northern winter sun exposure and prevailing winds for cross-ventilation. Solar panels and a rainwater harvesting system were also incorporated to reduce the home’s environmental footprint. A generous landscape buffer to the West offers additional shading from the harsh afternoon sun as well as providing a green outlook for the occupants. The gardens incorporate a variety of native plant species, creating continuity between the private outdoor spaces and the broader natural context while also supporting the local biodiversity of the area.
Tours took place on Friday 26 September.
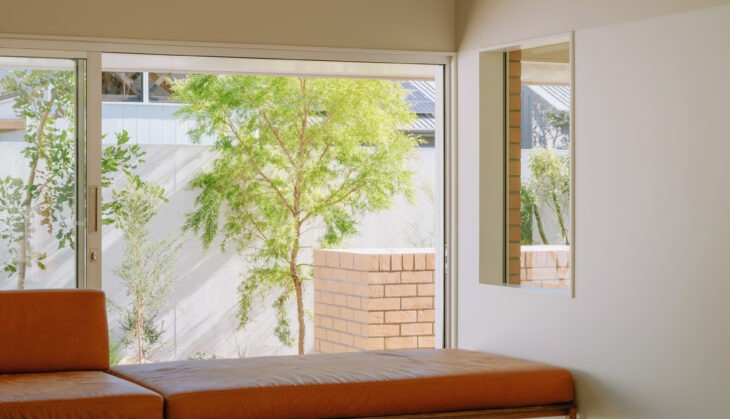
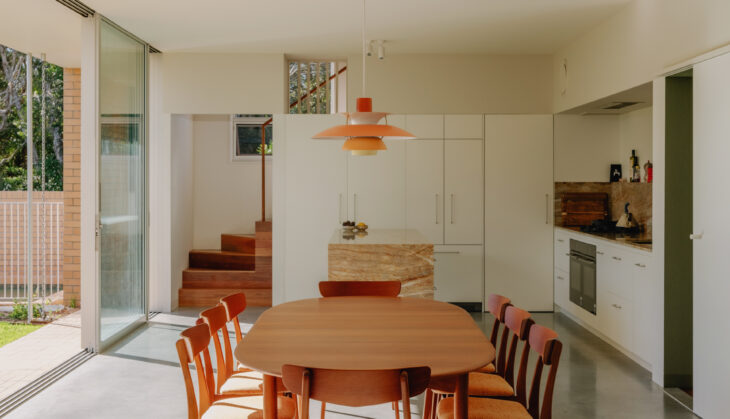
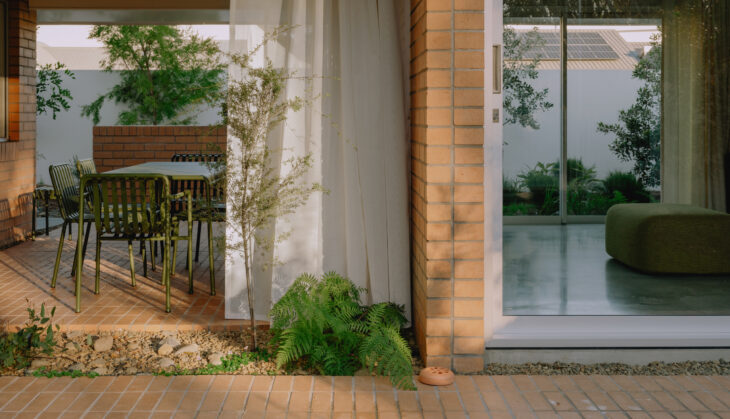
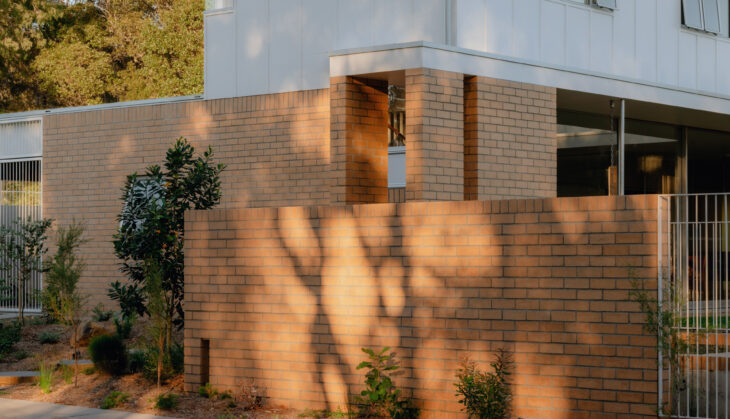
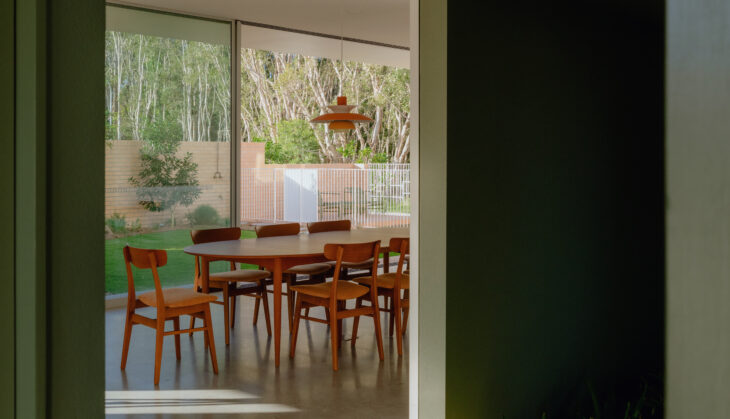
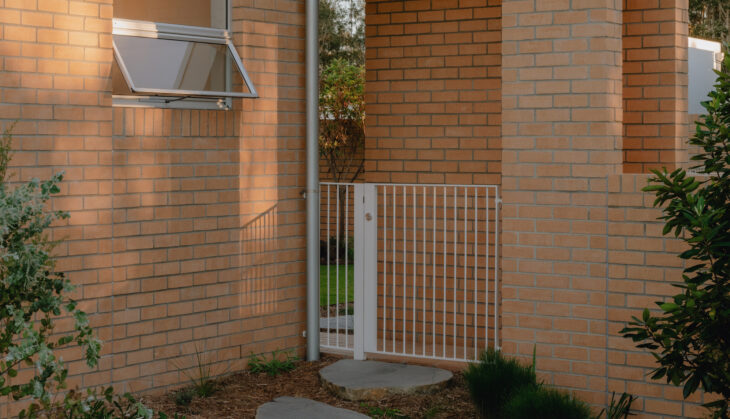
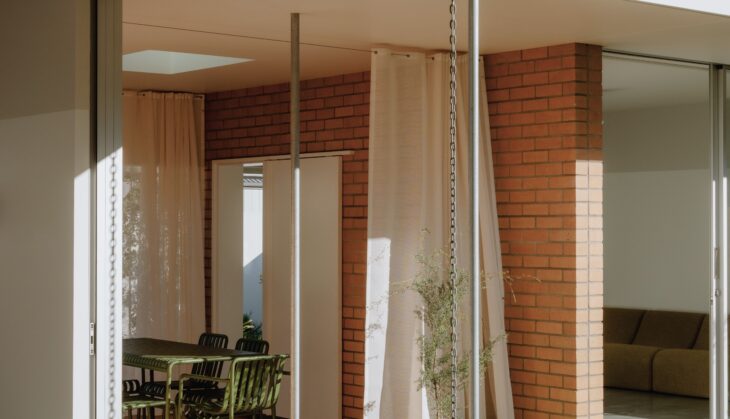
Get the latest news & event information
Select your desired option below to share a direct link to this page