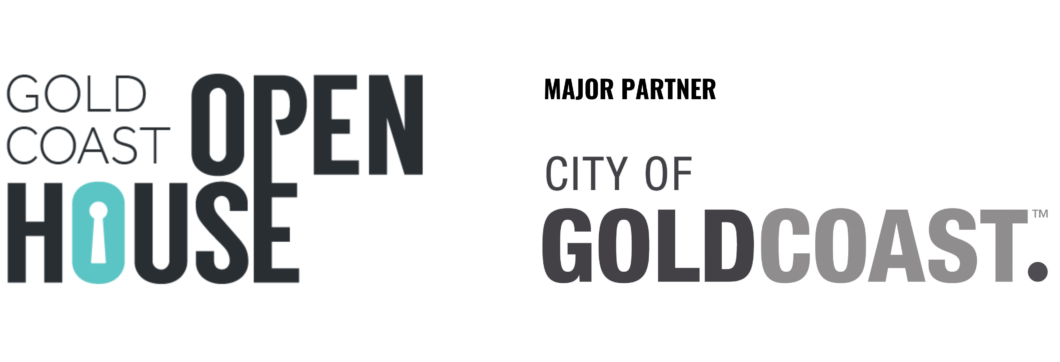The Broadbeach Cultural Precinct, links a collection of buildings and spaces into a contemporary and functional cultural precinct.
The Council provided a clear brief for a cohesive overall masterplan for the precinct and for upgrades to these existing facilities to bring them in line with community demand for the activities now associated with them.
Architecturally, the aspiration was for a carefully master-planned environment which would establish strong physical and visual connections between the existing facilities on the site, and which would result in a cohesive and well-integrated overall precinct. Strengthened connectivity was a key design parameter, both in the master planning stage and in the design of the built forms.
Pedestrian walkways structure the movement of users from the vehicular and pedestrian access points and to and from neighbouring sites, the waterway, the existing library and the refurbished buildings.
The roof over this space extends past the glazed screen, forming a colonnaded transitional space between indoors and out. An artwork screen defines the outer vertical plane of the colonnade. The screen, fabricated with numerous shaped aluminum motifs fixed along tension cables, provides an element of fine grain detail, filtering light, casting playful and moving shadows and creating a striking fragmented and silhouetted plane when backlit at night. This delicate, lacey screen contrasts with and humanizes the large-scale forms which now enclose the building.
The gallery, which opens to the park on the south and to the plaza on the east is a legible circulation route and a generous gathering space across the front of the building. This spine intersects with a secondary circulation route, perpendicular to it, which provides access to new, large format activity spaces, to the side entries of the existing auditorium as well as to back of house spaces.
The outdoor plaza is anchored at its southeast end by a terracotta clad wall plane which terminates the long glass façade. The colonnade widens at this point - in both dimensions, with the roofline tilting to its apex at the corner, identifying this as the entry to the complex, but also establishing visual and spatial connectivity to the Life Education Building and to the parkland.
The life Education building where generations of children went to meet Health Harold is now also home to Placemakers* Gold Coast the organization that supports Gold Coast OVER 6000 artists and brings us the amazing BLEACH* Festival yearly. The building has had a refresh which allows for great use to be made of the enormous internal space and provides functional and accessible secondary spaces where cultural activities can be organized and can take place. The existing building is wrapped with covered verandas, which open up at the corner entry. This entry area – a cutaway within the veranda structure, is identifiable from both the hall and the library, setting it up as the third point in the triad of these three community venues.
The initial design stages were by MODE and design development onwards was delivered under a design and construct contract by Peddlethorp.




Gold Coast Open House proudly acknowledges the Traditional Custodians of the land on which our events are held, the Kombumerri and Yugambeh Language Group families of the Gold Coast. We pay our respects to their Elders past, present and emerging, and recognise their continuing connections to the lands, waters, wildlife and extended communities throughout South East Queensland.

Gold Coast Open House proudly acknowledges the Traditional Custodians of the land on which our events are held, the Kombumerri and Yugambeh Language Group families of the Gold Coast. We pay our respects to their Elders past, present and emerging, and recognise their continuing connections to the lands, waters, wildlife and extended communities throughout South East Queensland.
Get the latest news & event information
Select your desired option below to share a direct link to this page