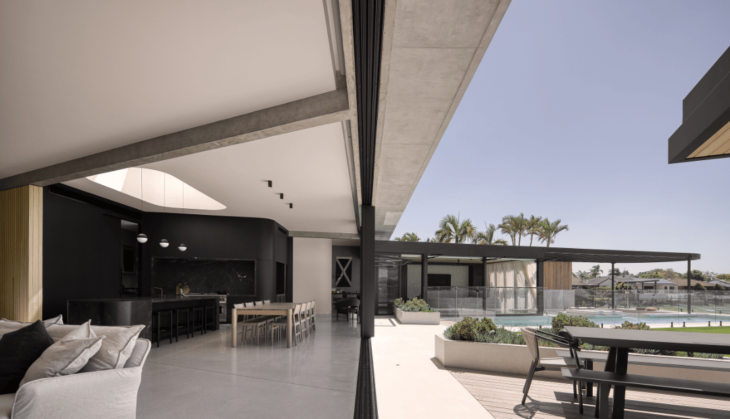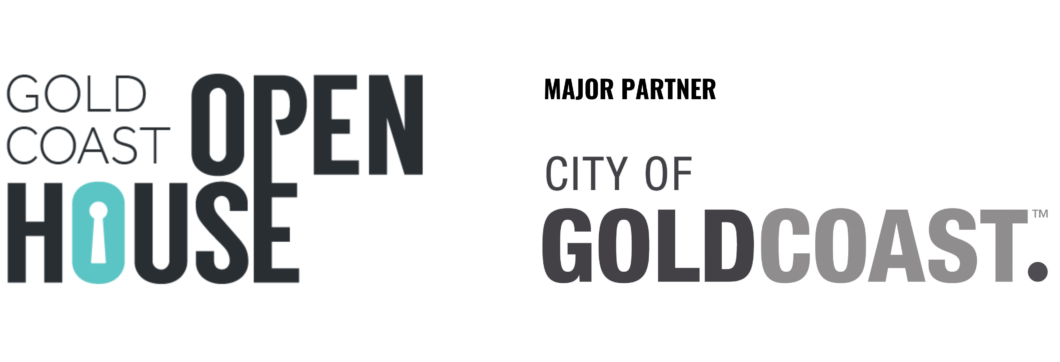PALA is a highly considered architectural response to a strong brief and a unique site. Completed in early 2023, PALA has sets a new standard for architectural residential builds on the Gold Coast - bringing with it a new perspective to popular canal front living.
A large structure, PALA includes an underground basement, three suspended post tensioned concrete slabs and vertical elements, including precast panels. The architecture and construction knowledge in creating the unique, expansive and unbridled rear facade is really what sets this building apart on the Gold Coast.
Unlike most canal homes, PALA sits closer to the street and fans out on the large wedge shaped, north-east facing waterfront block, to increase the width towards the water, while at the same time maximising outdoor areas. A large open infinity lawn, resort style pool and fire pit, entertainers pavilion with unparalleled point position views takes full advantage of its beautiful setting.
To the front, a refined and sculptural facade greets the street from which pre-cast concrete panel walls line the side boundaries, and capture the view and outdoor areas. Within these walls, post-tensioned concrete floors soar out to the waterfront line for shade and comfort, as well as create expansive indoor spaces uninhibited by columns.
Creating continuity between the building and the outdoors, PALA boasts panoramic views with expansive custom Swiss designed invisible frame windows adding space through open interiors and exteriors. Rooms are flooded with natural light, creating the perfect environment.
With a palette of natural materials and textures of marble, concrete, terracotta, linen, leather, pale oak and charred timber set against white surfaces, PALA creates a series of interesting and unique living spaces.
Architecturally designed landscaping includes a palette of mid to dark greens tolerant of the north east aspect and salt laden winds. Variation in palm canopy heights and foliage spilling from level one planters further softens the strong concrete structure, as well as creating visual interest to the facade.
Internal planters further enhance the outdoor connection this home so greatly desires to achieve. Studio Snell’s infinity lawn concept uses a number of design and structural techniques to allow a seamless connection of grass to the water view, with no visible balustrading - and more importantly, space for children to play.
PALA not only showcase HAVENDEEN Projects standard as a builder, but is Studio Snell’s first completed new build on the Gold Coast, having recently expanded operations from Sydney to the ever-growing property market in South East Queensland.
PALA is bold and powerful, yet still refined. Where materials and the outdoors should not be hidden, but rather enjoyed so life can be lived together.
Bookings are required to visit PALA. Guided tours are available at the following times on Saturday 7 October 2023:
Other details:
Photography by Kristian Van Der Beek.






Gold Coast Open House proudly acknowledges the Traditional Custodians of the land on which our events are held, the Kombumerri and Yugambeh Language Group families of the Gold Coast. We pay our respects to their Elders past, present and emerging, and recognise their continuing connections to the lands, waters, wildlife and extended communities throughout South East Queensland.

Gold Coast Open House proudly acknowledges the Traditional Custodians of the land on which our events are held, the Kombumerri and Yugambeh Language Group families of the Gold Coast. We pay our respects to their Elders past, present and emerging, and recognise their continuing connections to the lands, waters, wildlife and extended communities throughout South East Queensland.
Get the latest news & event information
Select your desired option below to share a direct link to this page