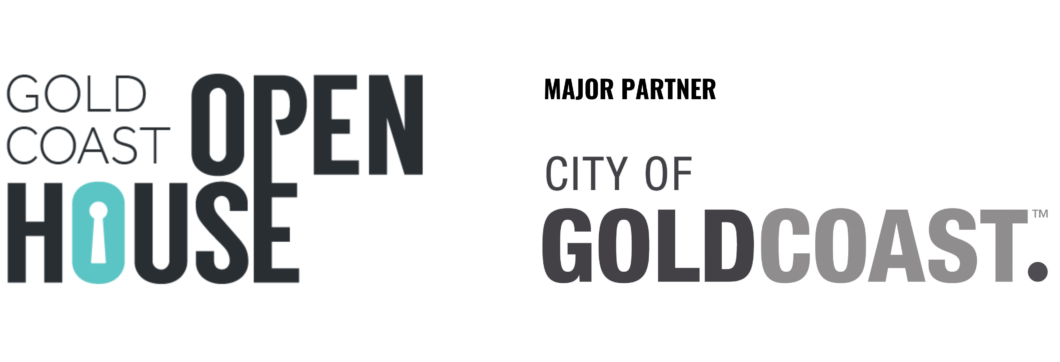Ad hoc elements added to the existing 1970’s dwelling were removed to reveal the original structure. A new addition is extruded from the existing dwelling form to the east and north, establishing a walled north facing courtyard and reengaging the public components of the dwelling with the street and wider neighbourhood. A new brickwork entry sequence and seating is established under the canopy of an existing poinciana.
The insertions are a gift to the neighbourhood - a miniature public space for the neighbourhood to gather. Small landscaped courtyards permeate the plan to maintain privacy whilst also providing access to natural light and ventilation. A new north facing outdoor room is carved from part of the existing living to improve access to natural light and ventilation enabling everyday living to be exposed to the elements. Materials and detailing is a contemporary manifestation of the existing dwelling and coastal dwellings of the region.

Gold Coast Open House proudly acknowledges the Traditional Custodians of the land on which our events are held, the Kombumerri and Yugambeh Language Group families of the Gold Coast. We pay our respects to their Elders past, present and emerging, and recognise their continuing connections to the lands, waters, wildlife and extended communities throughout South East Queensland.

Gold Coast Open House proudly acknowledges the Traditional Custodians of the land on which our events are held, the Kombumerri and Yugambeh Language Group families of the Gold Coast. We pay our respects to their Elders past, present and emerging, and recognise their continuing connections to the lands, waters, wildlife and extended communities throughout South East Queensland.
Get the latest news & event information
Select your desired option below to share a direct link to this page