Sustainable Living at Tallowwood Cabin: A Masterpiece of Modest Design in Harmony with Nature
Nestled within a serene 6-hectare property teeming with native flora and fauna, Tallowwood Cabin exemplifies sustainable living. Created by a young couple and their father/father-in-law, this carefully designed secondary dwelling offers more than just a home – it’s a thoughtful response to the challenges of building within a sensitive, densely vegetated environment.
The property’s rich landscape posed a unique challenge for the team at Fouché Architects. With almost the entire site covered in established native vegetation, only a small clearing along the western boundary presented itself for development. Yet, despite the vast footprint of the land, building space was limited due to these important environmental factors.
The challenges didn’t end there. Bushfire safety regulations demanded the cabin achieve a BAL-FZ rating, the highest level of bushfire resistance. Achieving this within a tight budget required ingenuity and precision, but the result is a structure that stands resiliently in its environment while blending seamlessly with the surrounding natural beauty.
The design of Tallowwood Cabin is a perfect balance of functionality, simplicity, and harmony with nature. The form of the home was heavily influenced by the surrounding tree canopy, site access, and breathtaking views. Externally, the cabin’s natural material palette allows it to merge discreetly with the bushland, while its robust construction ensures durability against the elements.
Inside, the cabin is a study in minimalist design. The cool concrete floors are complemented by warm timber walls and ceilings, creating a space that is both inviting and practical. The open-plan living area features a kitchen with dining integrated into the island bench, a cozy lounge area with built-in seating, and a fireplace – all arranged to maximize space. Expansive stacking doors open out onto a deck that offers sweeping views of the lush green landscape, making the connection between indoors and outdoors seamless. The home’s two modest bedrooms and bathroom are designed to feel spacious, with large windows that frame views of the surrounding treetops and operable bathroom apertures that bring the outdoors in.
Tours of Tallowwood Cabin were offered throughout the morning, giving visitors a chance to experience this remarkable home’s blend of design, functionality, and environmental consciousness.
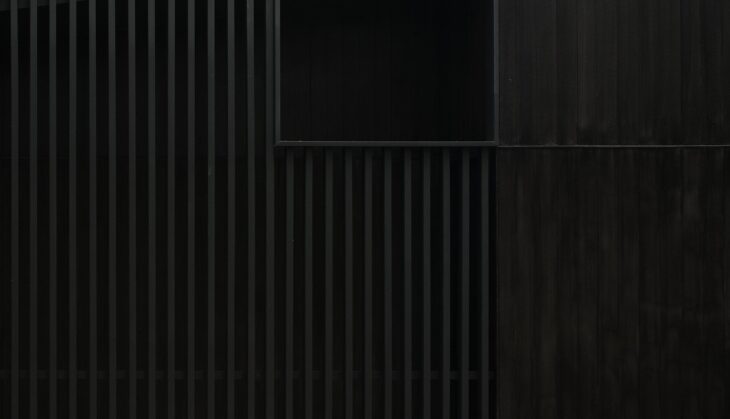
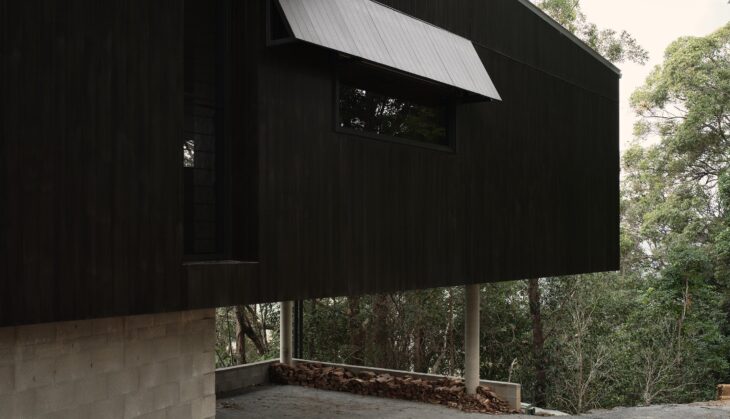
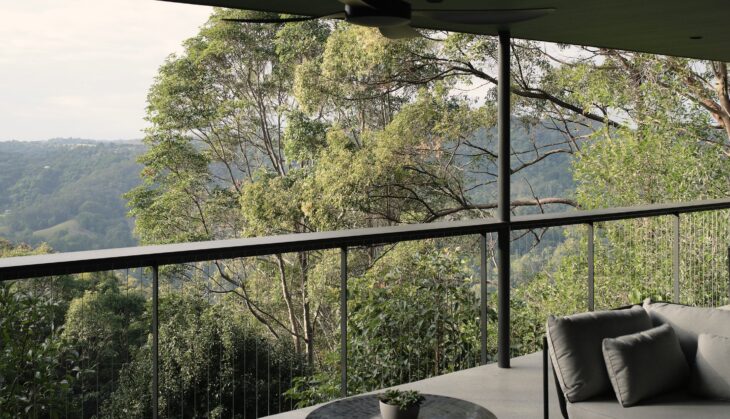
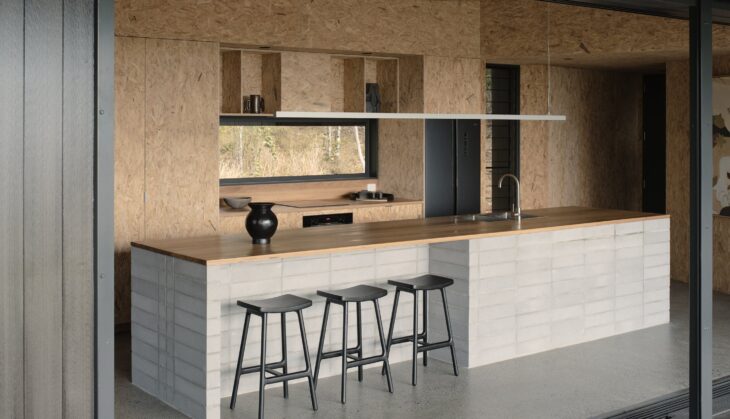
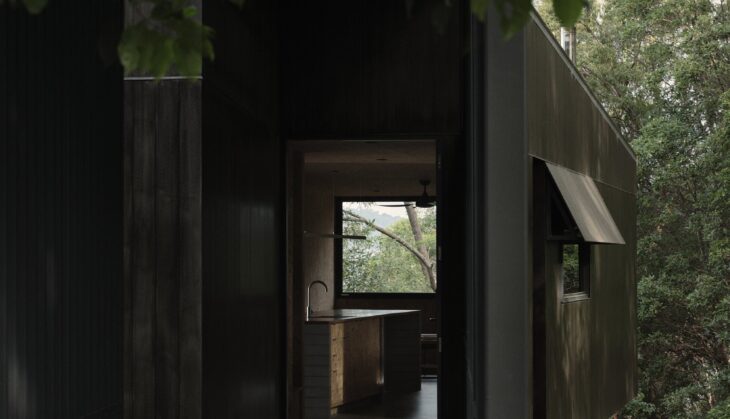
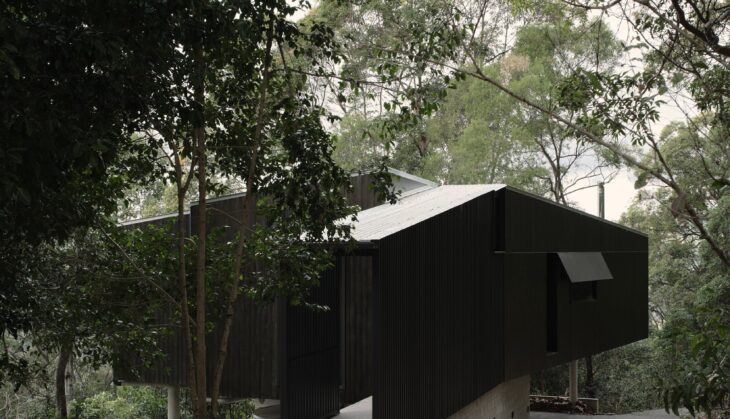

Gold Coast Open House proudly acknowledges the Traditional Custodians of the land on which our events are held, the Kombumerri and Yugambeh Language Group families of the Gold Coast. We pay our respects to their Elders past, present and emerging, and recognise their continuing connections to the lands, waters, wildlife and extended communities throughout South East Queensland.

Gold Coast Open House proudly acknowledges the Traditional Custodians of the land on which our events are held, the Kombumerri and Yugambeh Language Group families of the Gold Coast. We pay our respects to their Elders past, present and emerging, and recognise their continuing connections to the lands, waters, wildlife and extended communities throughout South East Queensland.
Get the latest news & event information
Select your desired option below to share a direct link to this page