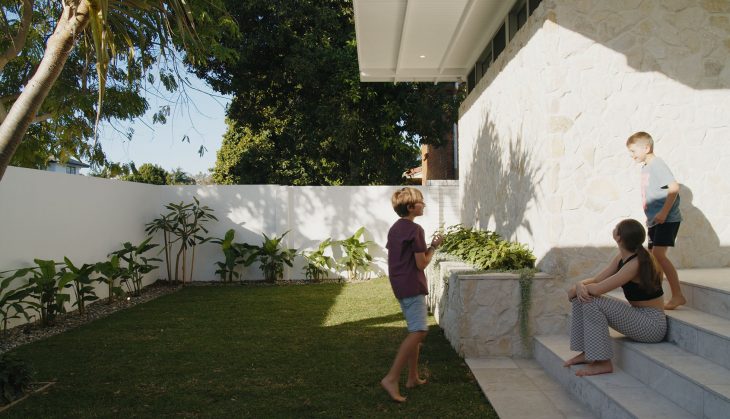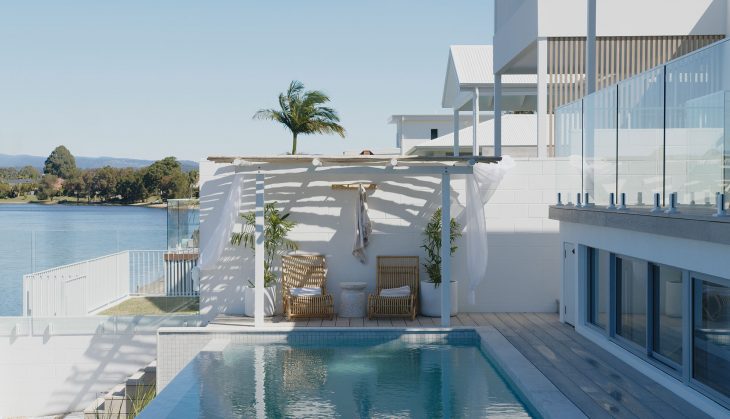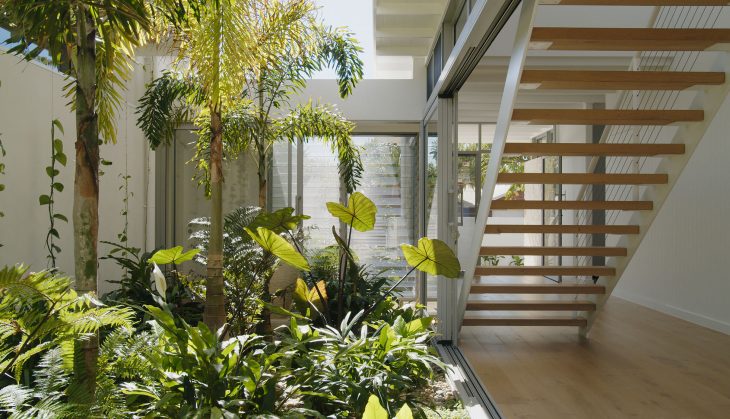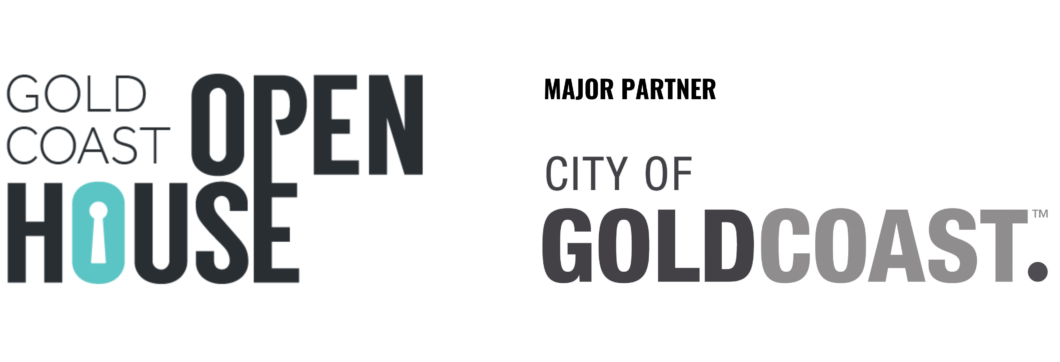The contemporary architecture of this two storey residence on a canal achieves a timeless coastal design with simplicity of the expression of materials, structure and form. The material palette of weatherboards, stone, timber screens and glass creates a coastal feel. The horizontal roof and high-light windows emphasise the architectural vernacular of the past.
The home is designed to accommodate a family of five in open plan living, dining and kitchen facing the canal and connecting with the large covered outdoor entertaining terrace. The children’s bedrooms are on the ground floor whilst the parent’s bedroom is more secluded on the first floor.
The entry beneath a large cantilevered roof leads you into an open natural corridor that connects a series of landscaped courtyards. The courtyards soften the interior spaces with landscaping, whilst allowing cross ventilation and capturing the northern sunlight.
Join architect Darren Greenaway from BDA Architects with builder Aaron Hennessy for a guided tour of this waterfront family home.
Film and photography by Nikolas Strugar, Ravens At Odds




Gold Coast Open House proudly acknowledges the Traditional Custodians of the land on which our events are held, the Kombumerri and Yugambeh Language Group families of the Gold Coast. We pay our respects to their Elders past, present and emerging, and recognise their continuing connections to the lands, waters, wildlife and extended communities throughout South East Queensland.

Gold Coast Open House proudly acknowledges the Traditional Custodians of the land on which our events are held, the Kombumerri and Yugambeh Language Group families of the Gold Coast. We pay our respects to their Elders past, present and emerging, and recognise their continuing connections to the lands, waters, wildlife and extended communities throughout South East Queensland.
Get the latest news & event information
Select your desired option below to share a direct link to this page